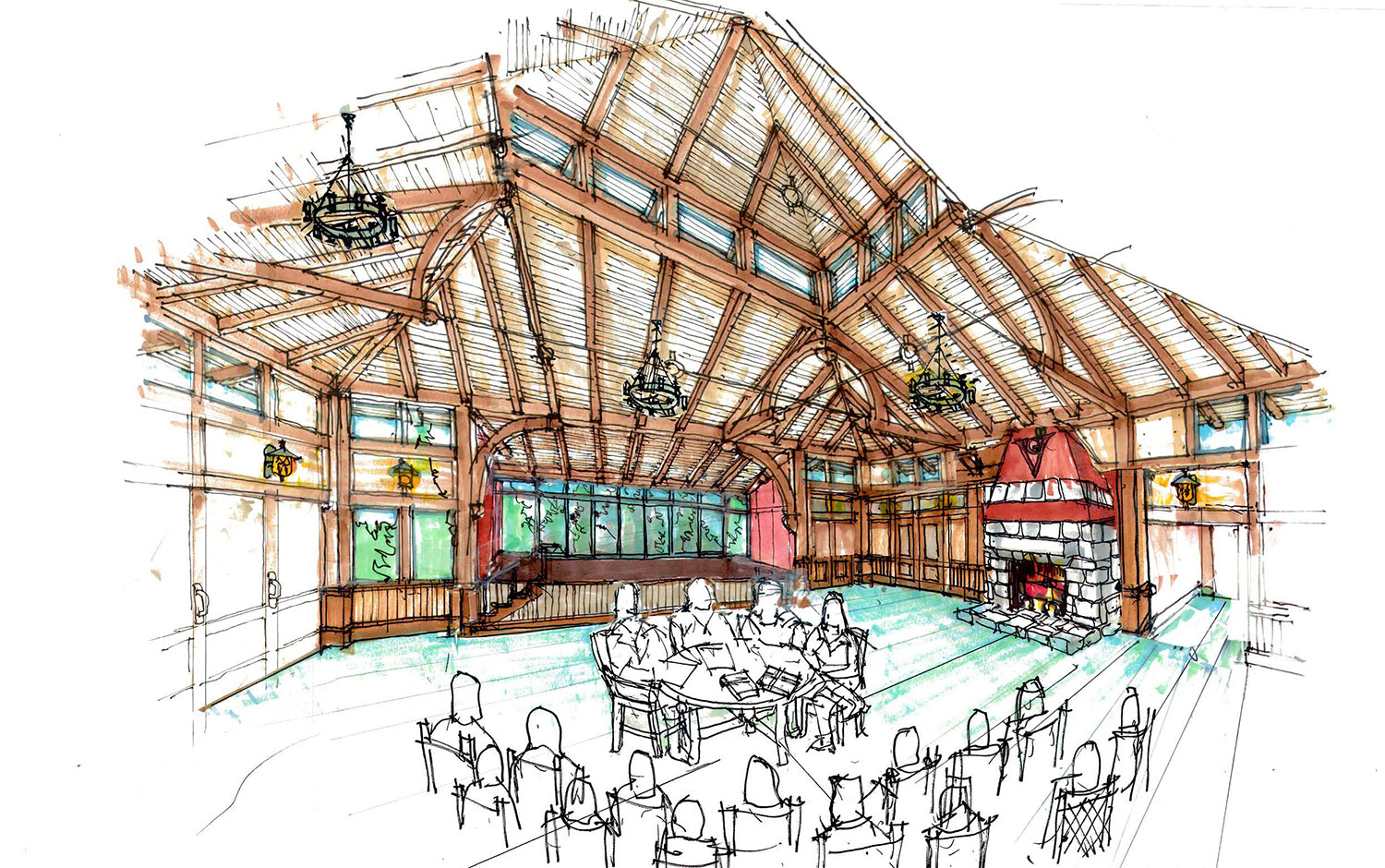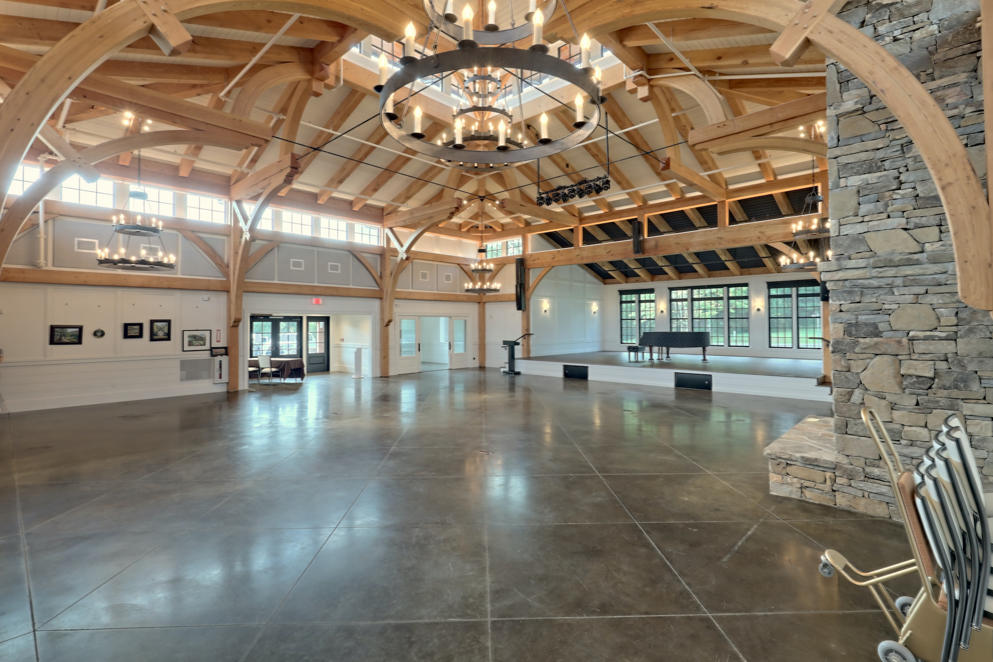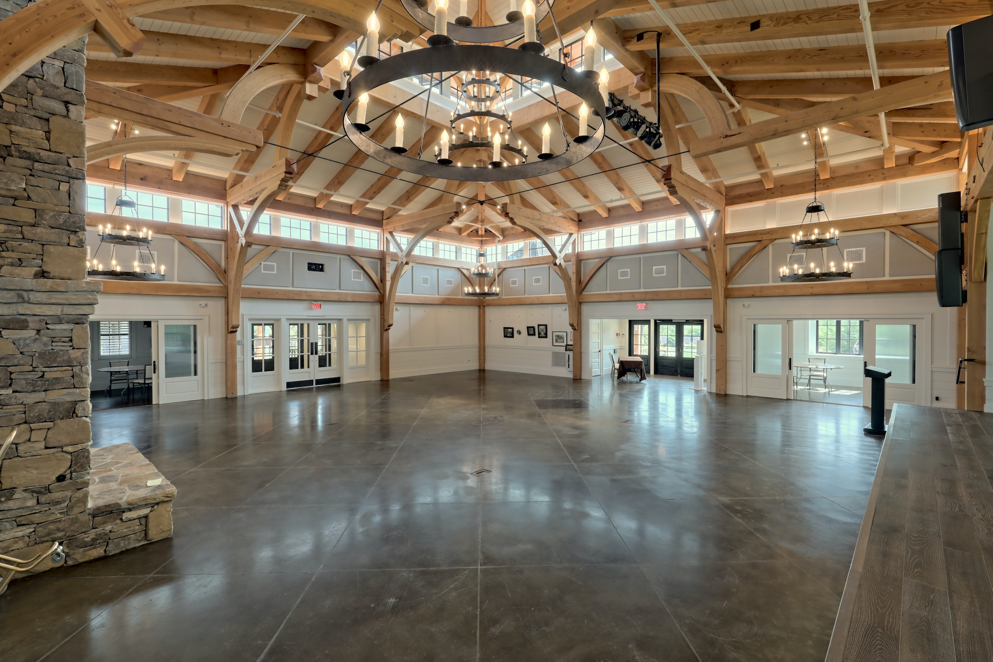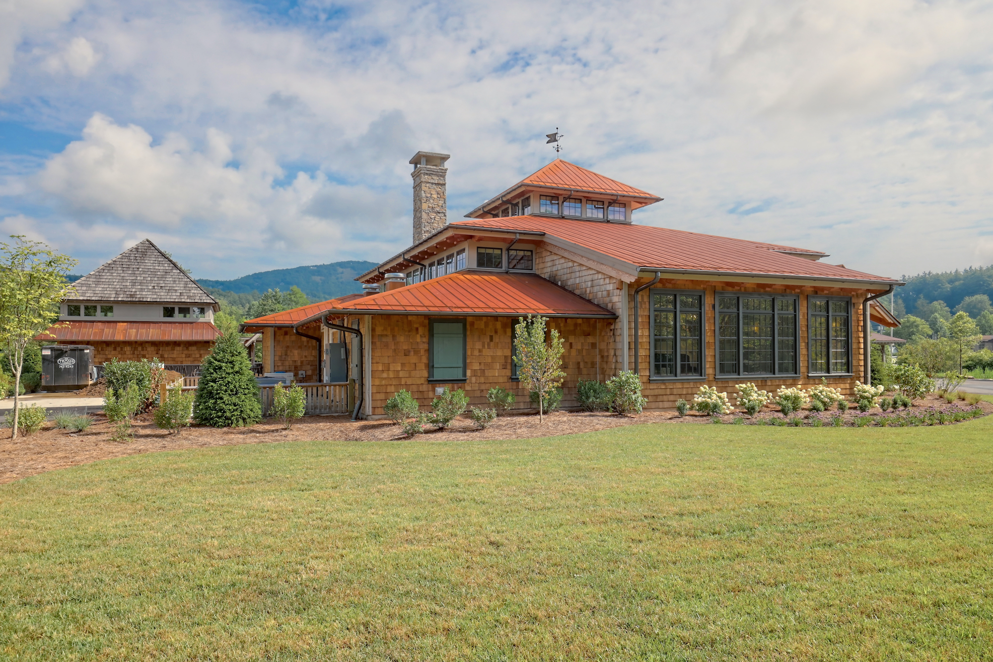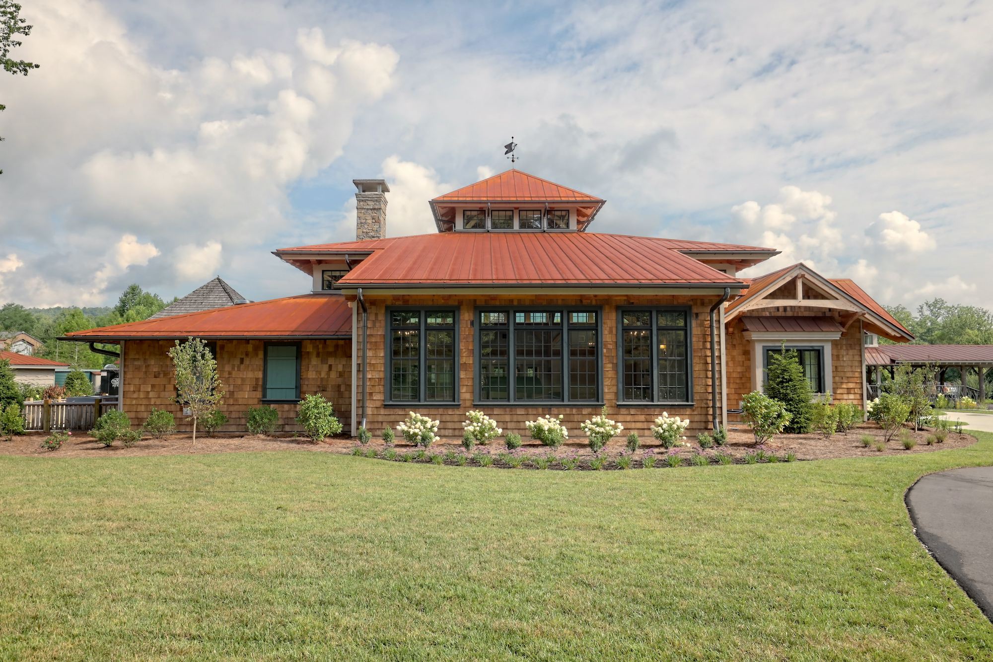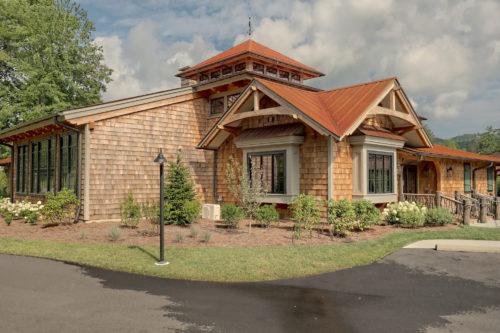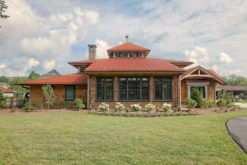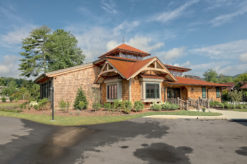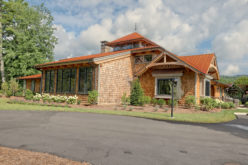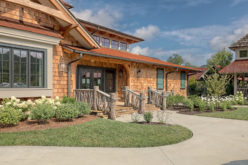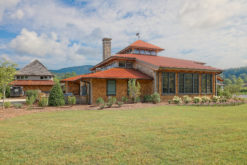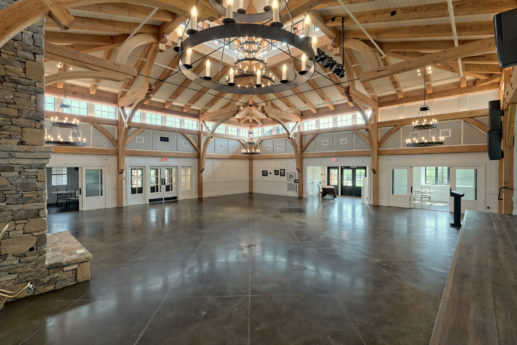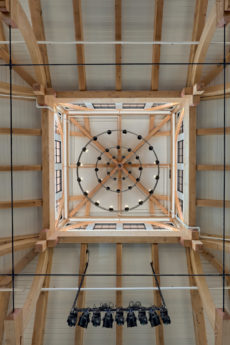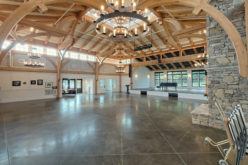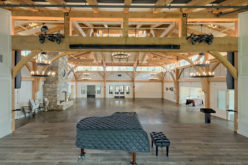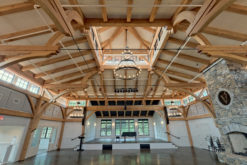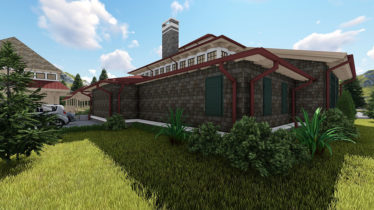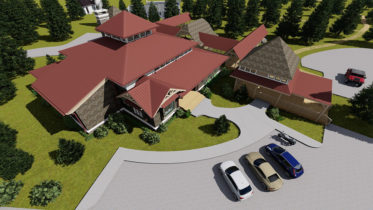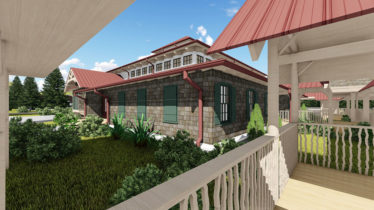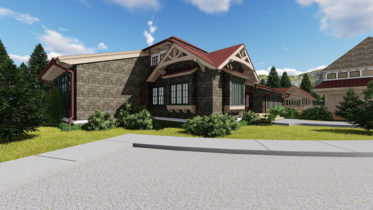The Village Green Cultural Center
Cashiers, NC
- Features:
- Acoustically tuned Wall Paneling
- Heavy Timber-Framed Interior with Massive Fireplace
- Multi-Use Community Wide Meeting and Performance Hall
- Small Meeting Rooms
Master Plan Completed Summer 2015 | Project Completion Summer 2020
Master Planning Design Process
For more than a decade, The Village Green has served as the Parkland Green Heart of the mountain community of Cashiers, North Carolina. These 14 acres of privately owned Trails and Gardens provide a gathering, recreational, and event space open to the public and enhancing the quality of life of the mountain residents and visitors alike.
According to Executive Director Ann Self, “The Village Green embraces and actively supports the arts and cultural events, including Permanent Outdoor Sculptures, Biannual Arts Exhibition in the summer months, and an Educational Nature Lecture Series highlighting Flora and Fauna and the History of the area as subject matter.”
Chapman Design Studio’s Master Planning and Fundraising has been underway since 2015 for this All-Weather, Multi-use facility. “The building will be versatile, providing space for a wide-range of Community Events, Concerts, and Meetings,” says Ann.
Constructed in the Summer and Fall of 2018, the structure will provide a 2,500 square-foot open space that can accommodate up to almost 200 for Seated Dinners and over 300 for Lectures. A Raised Platform with accent lighting and sound equipment provides the focus for presentations and an adjoining Green Room accommodates Presenters. Other spaces that surround the Great-Timber-framed Central Hall include a Conference Room, Small Library/Meeting Room, Restrooms, and Catering Pantry.
Multiple entrances encourage flow from the adjoining sprawling landscapes and neighboring parking lots, and new exterior lighting and drives also enhance the community-oriented improvements. Incorporating local Cashiers architectural themes will pair with rural, rusty-red metal roofing, shake siding, and native stone exposed foundations.
As the product of the hard work of many Patrons supporting the Non-Profit Foundation, which has raised funds for the development, this will be the fulfillment of the dreams that have fast become a reality. See video below.
All images courtesy of Kurtis Miller Photography.
Contact
Delve deeper into the Chapman Design Experience by contacting our team and learn more about how our clients made their way from initial Master Plan to a fully-operational facility.
- jim@chapmandesignllc.com
- 404-281-0708
2700 Cumberland Parkway, Suite 130, Atlanta, Georgia, 30339
