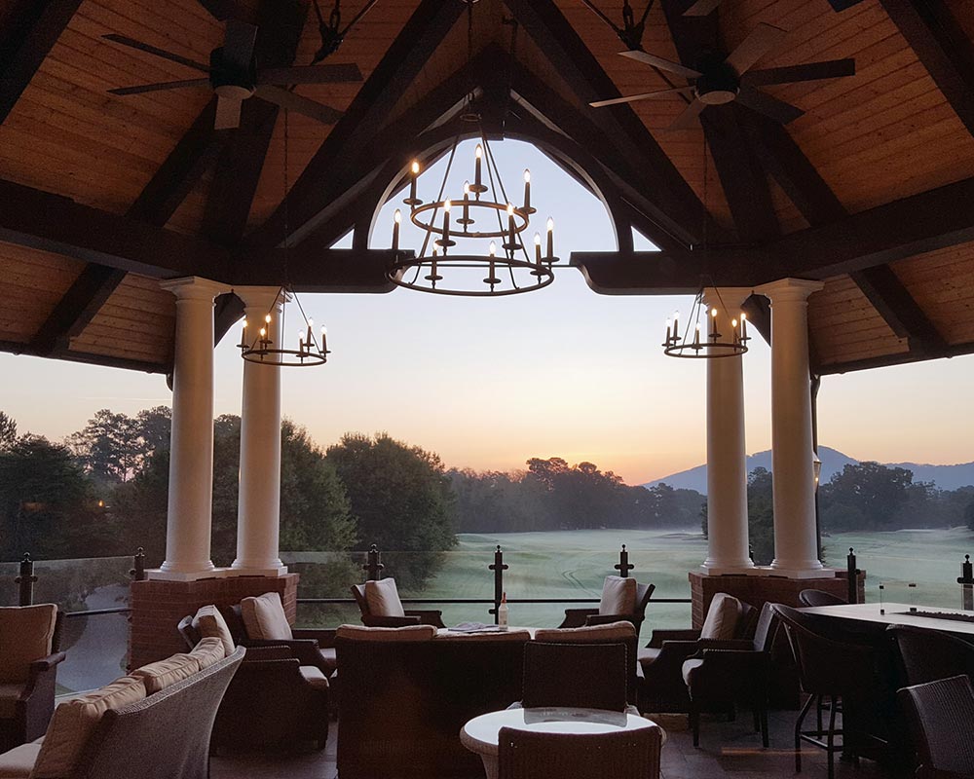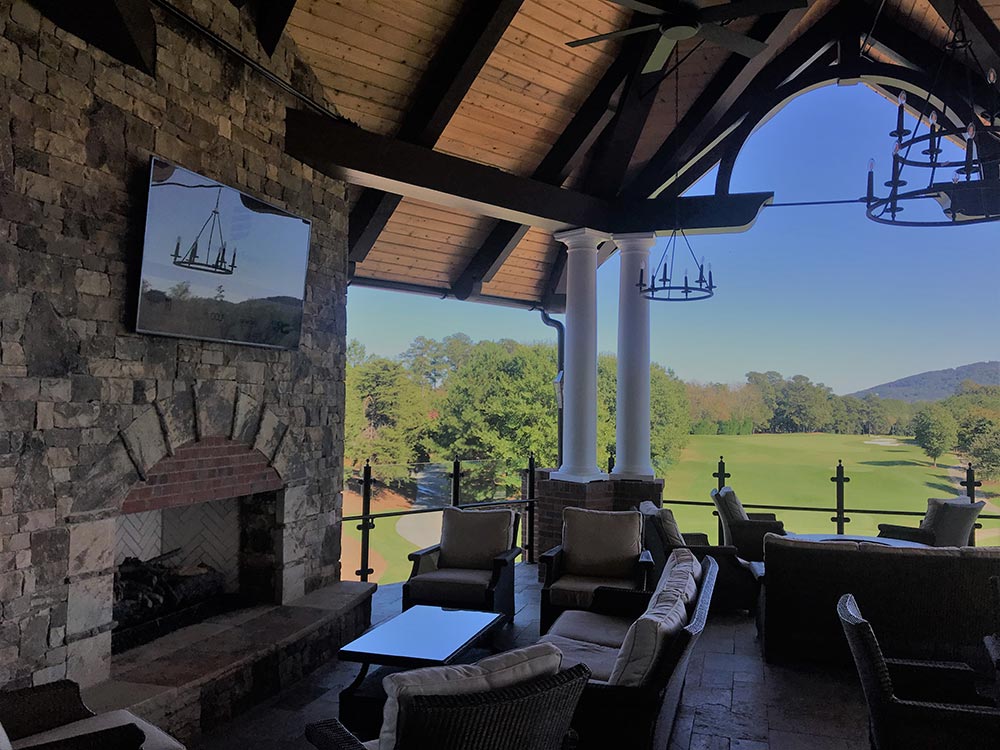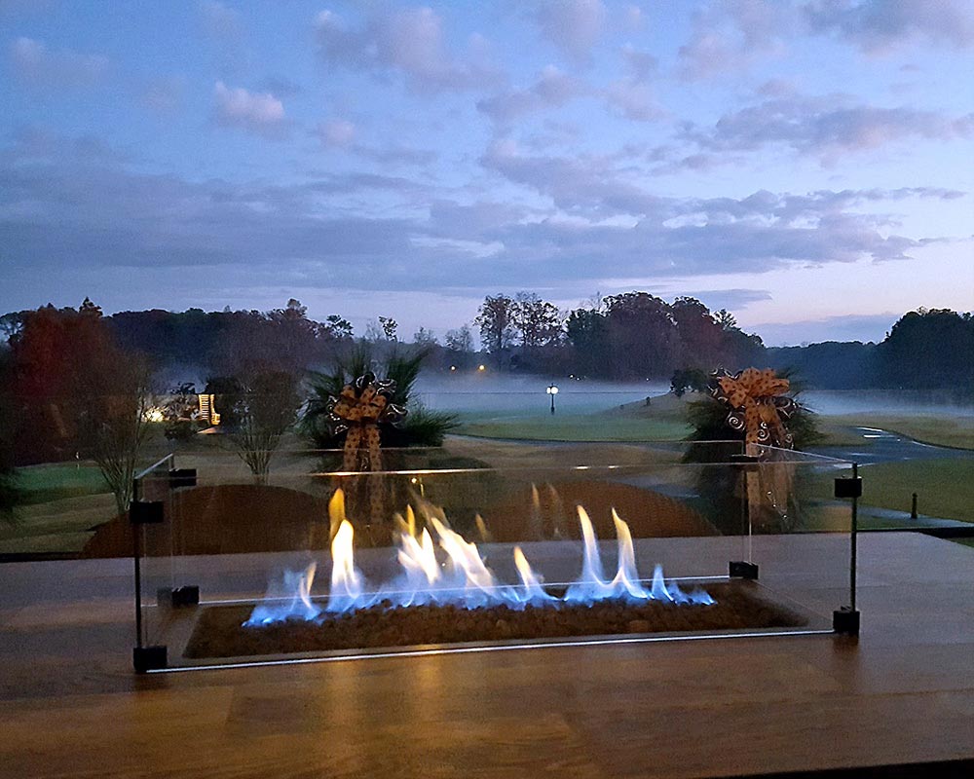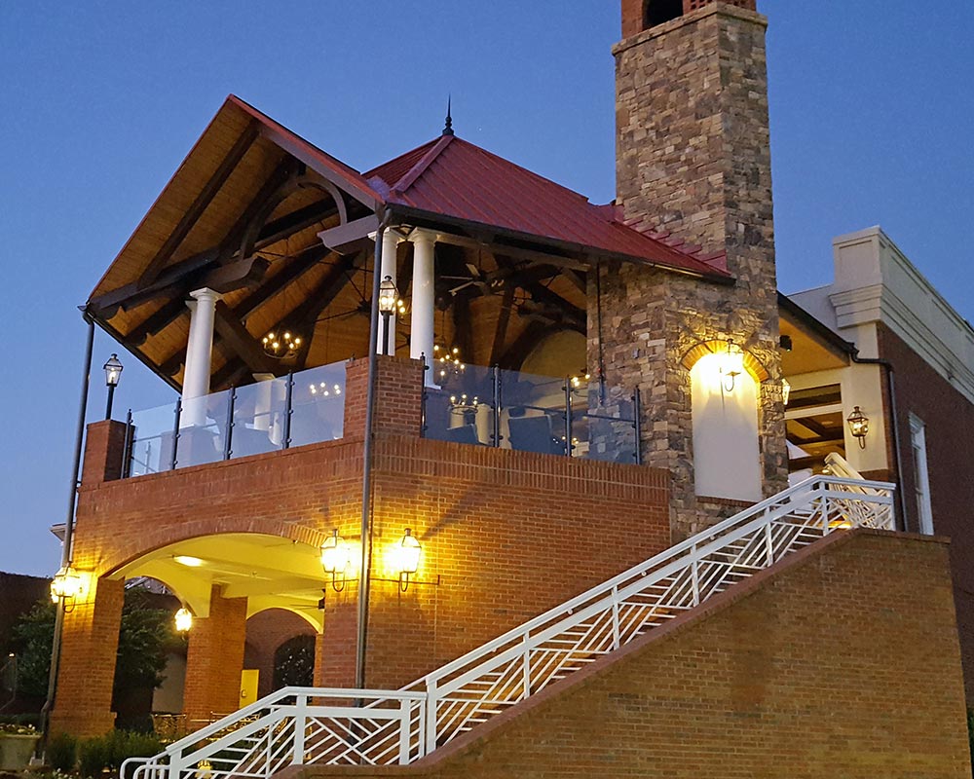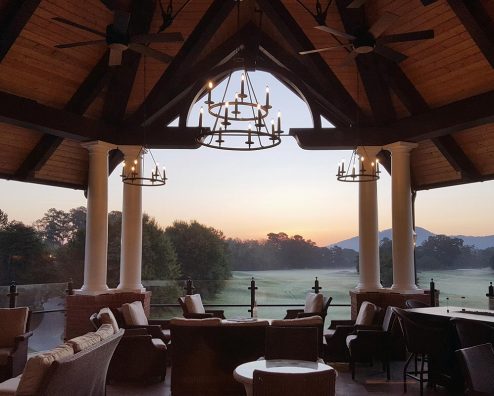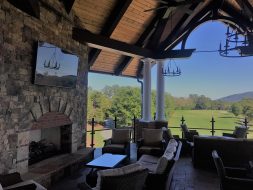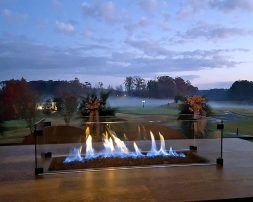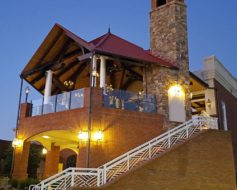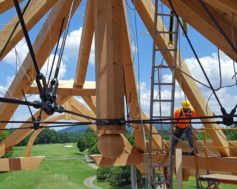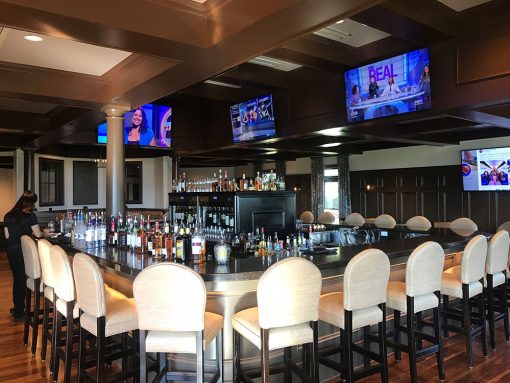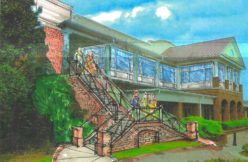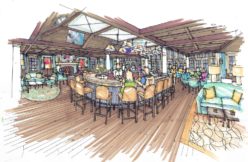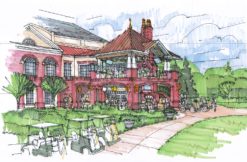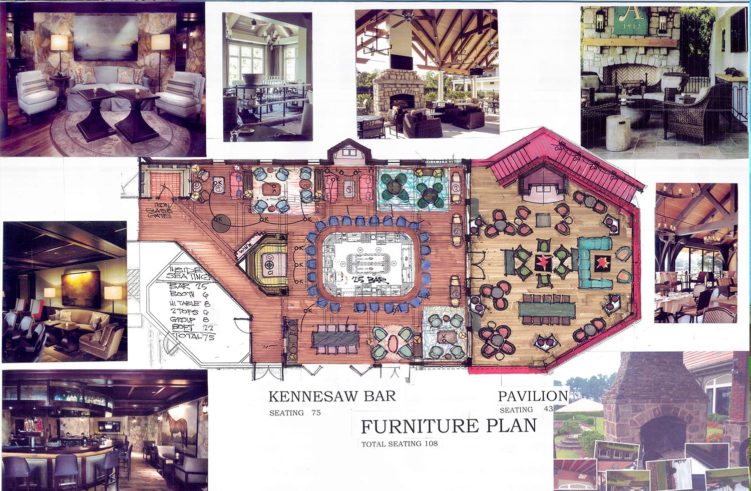Marietta Country Club
Kennesaw, GA
- Features:
- Ballroom Expansion
- Golfer Bar/Dining
- Storage/Receiving
- Timber Framed Pavilion Lounge
- Upscale Casual Dining
Master Plan completed Spring 2016 | Project completed Fall 2017
Master Planning Design Process
With the assistance of Chapman Design Studio, the Marietta Country Club’s existing Clubhouse experienced a full remodel. Focusing on the Kennesaw Mountain vista is the new Upscale Casual Mountain View Lounge, which comfortably hosts 30 patrons in soft seating and an additional 25 at the oval bar.
Multimedia event screens are strategically located to provide a lively spirit for this trend-setting venue. Adjoining the clubhouse and offering 24 outdoor lounge seats is the lofty, timber-framed Fireside Pavilion with a Kennesaw Mountain view.
The golf course and Kennesaw Mountain frame the popular casual atmosphere beneath the Pavilion, where golfers can enjoy a nice meal, relax, and witness 18th green finishing action.
Covered Verandas surrounding the existing Ballrooms are enclosed with glass, which expands the refurbished Ballrooms, and a new welcoming Entrance Staircase offers an alternative approach into the space.
At the back of the Clubhouse, two-level storage, receiving and office spaces complete the functionality requirements for this uniquely situated Clubhouse that has enjoyed a successful past, but now added to its operations appeal with a renewed vigor.
Contact
Delve deeper into the Chapman Design Experience by contacting our team and learn more about how our clients made their way from initial Master Plan to a fully-operational facility.
- jim@chapmandesignllc.com
- 404-281-0708
2700 Cumberland Parkway, Suite 130, Atlanta, Georgia, 30339
