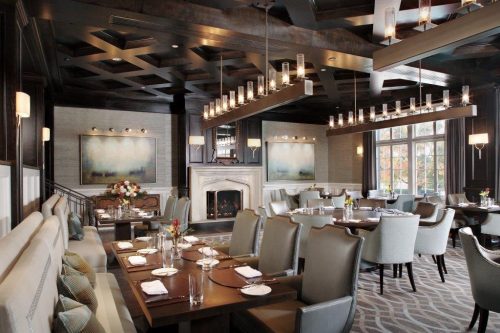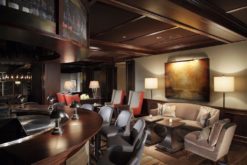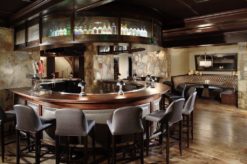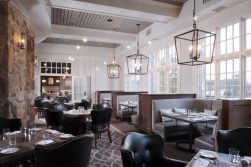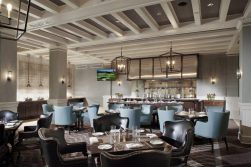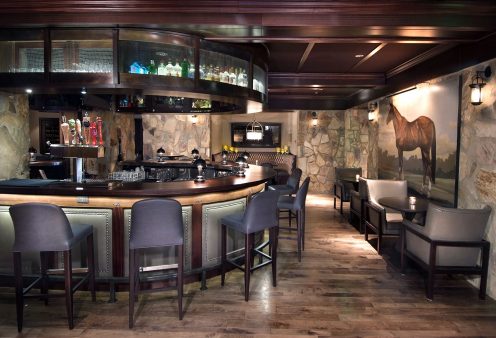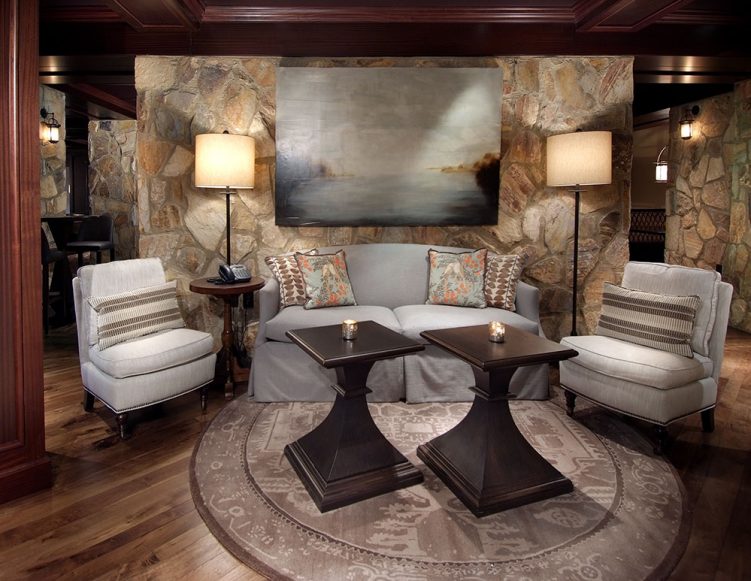Capital City Club Dining
Brookhaven, Atlanta, GA
- Features:
- Casual Family Dinin
- Display Kitchen
- Oversize Family Dining Booths
- Upscale Casual 1878 Tavern
- Upscale Casual Fireside Adult Dining
Master Plan Completed Spring 2014 | Interior Refurbishment Completed Fall 2015
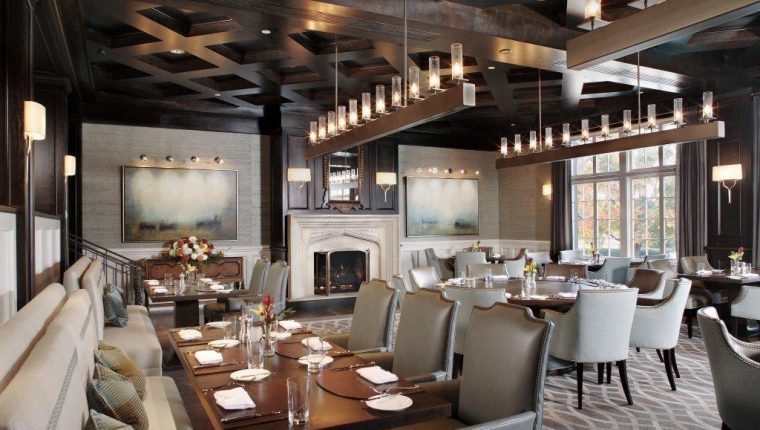
Chapman Design Studio, Master Planner, had the pleasure of working with contractor Hodges and Hicks, Architects, Chapman Coyle Chapman, AIA, Inc., and The Johnson Studio, interior design firm, during the duration of this project.
This completed renovation has exposed stone walls from the original lower level of this 1926 Clubhouse and a 20-seat oval bar with booth and lounge seating. We added new wall finishes and walnut flooring throughout the Tavern, preserved ornate existing ceilings, and included acoustic, sound-absorbing ceiling panels throughout the Upscale Adult and Casual Family Dining areas. Contemporary Furnishings and Art add a fresh youthful touch.
Six-seater booths and a ten-seat groupie table meet the demands of evolving dining trends offered at this Club. Display Kitchen food preparation also heightens the friendly atmosphere of the room.
Contact
Delve deeper into the Chapman Design Experience by contacting our team and learn more about how our clients made their way from initial Master Plan to a fully-operational facility.
- jim@chapmandesignllc.com
- 404-281-0708
2700 Cumberland Parkway, Suite 130, Atlanta, Georgia, 30339
