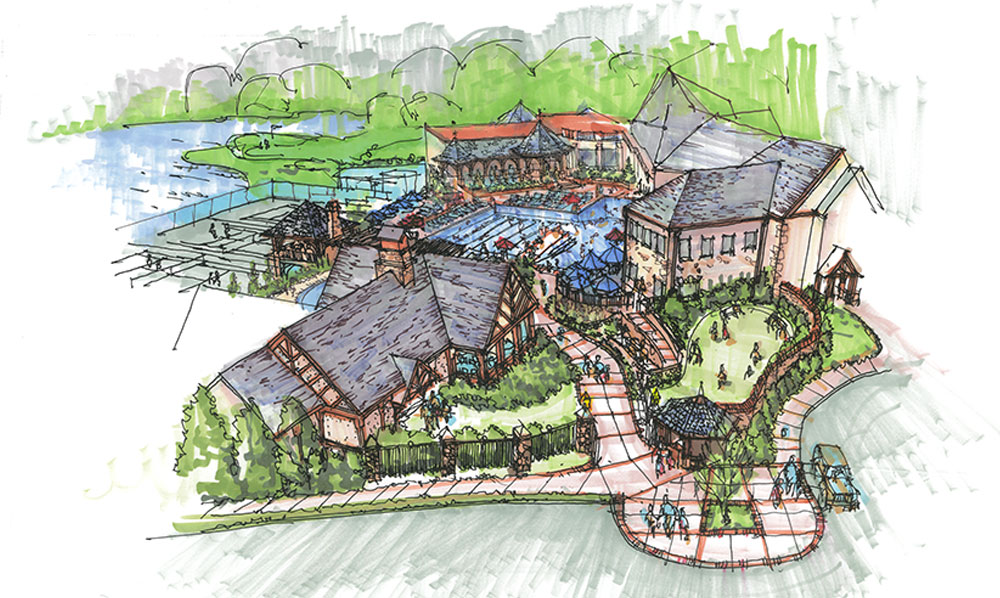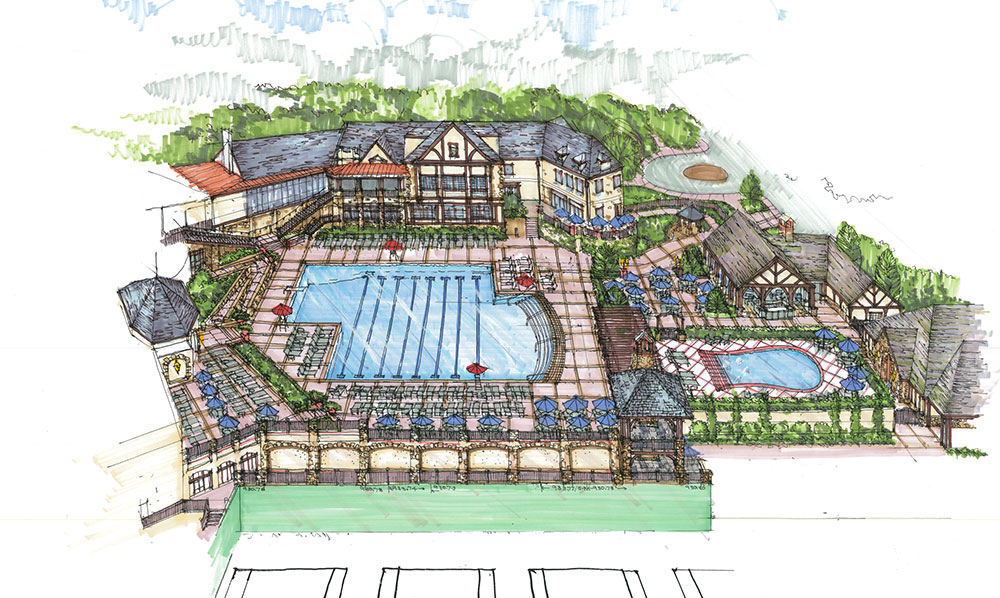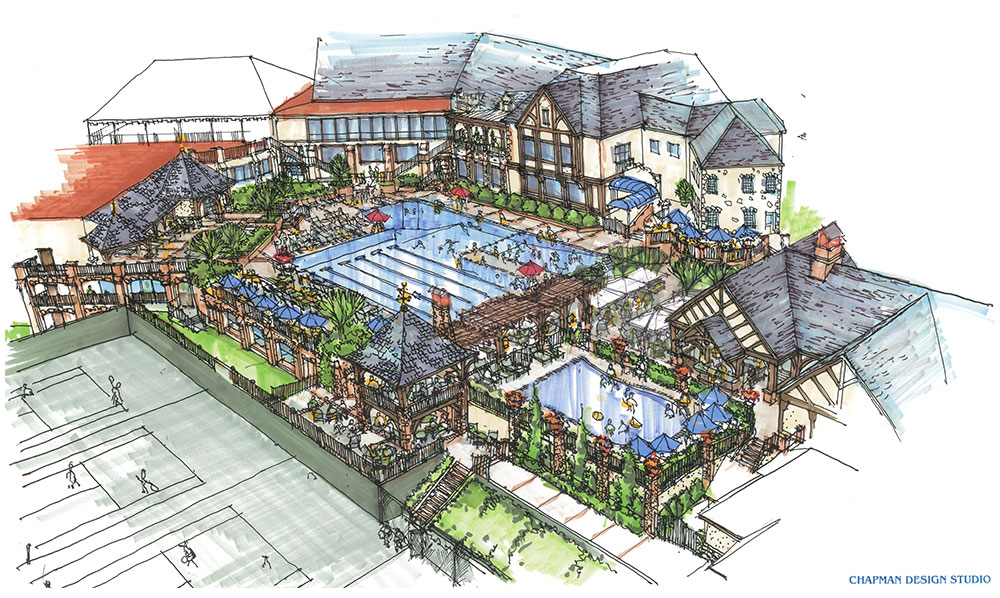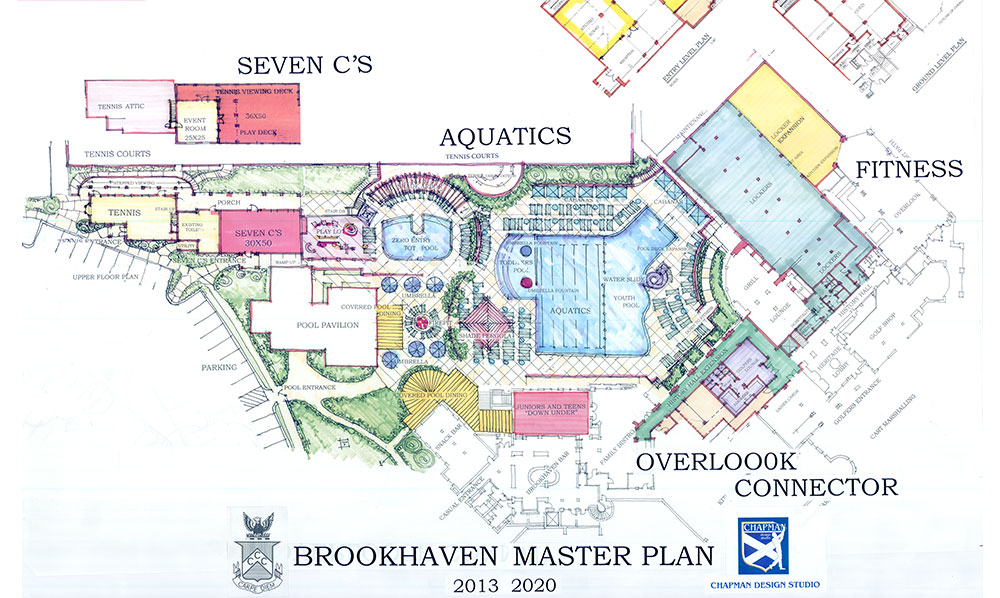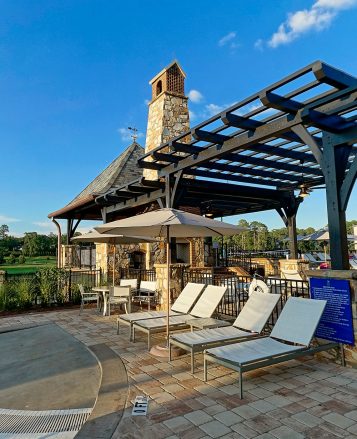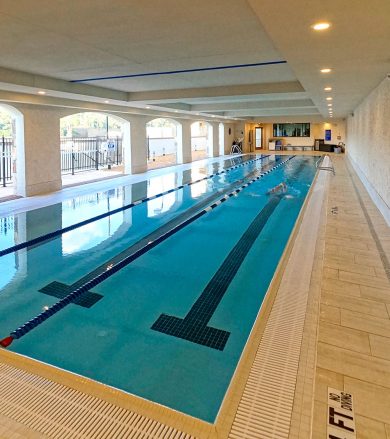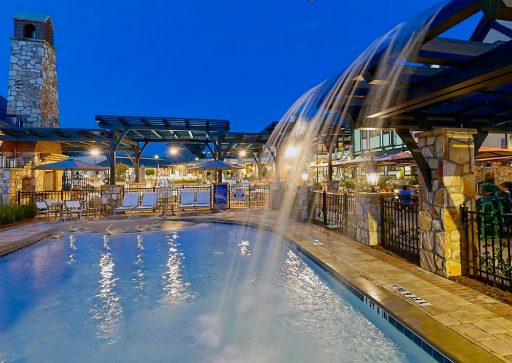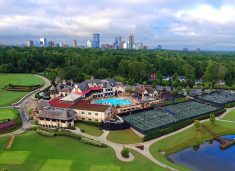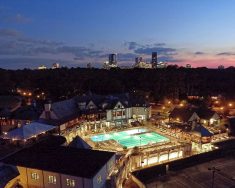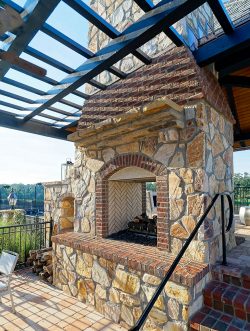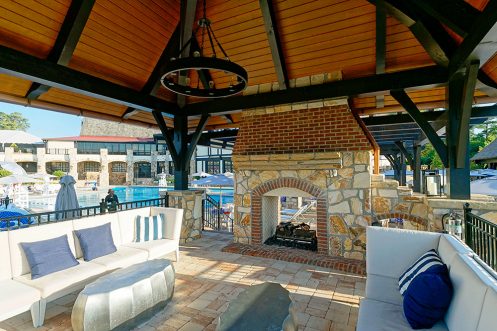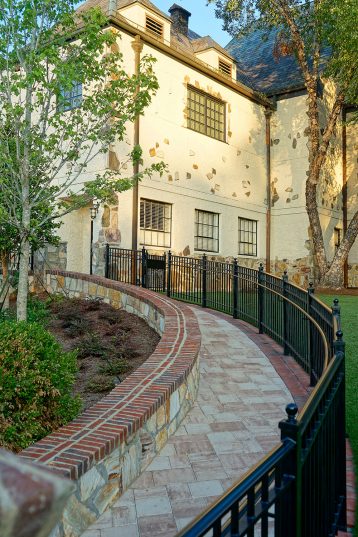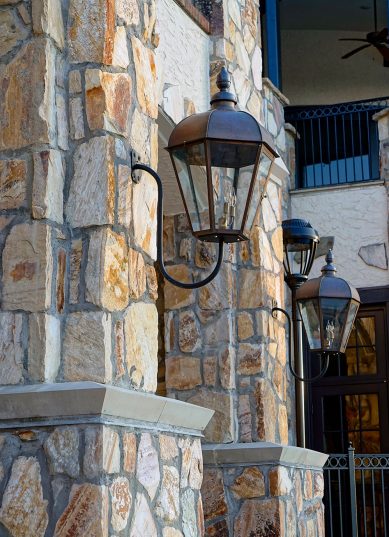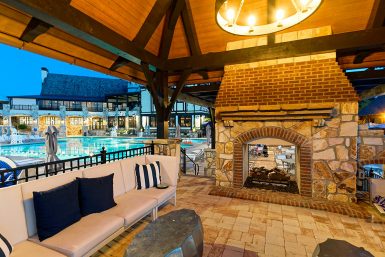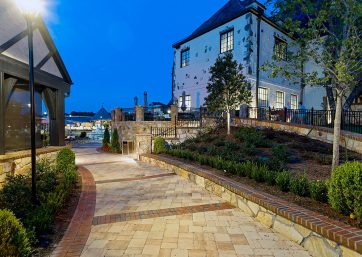Capital City Club Aquatics & Fitness
Brookhaven, Atlanta, GA
- Features:
- Cabanas
- Expanded Fitness
- Multi-Pool Complex with Toddler Splash Pool with Towering Waterfall
- Shade Trellises
- Two Level Tennis and Pool Viewing Pavilion
- Ultra Casual Poolside Dining
- Yoga Studio
Master Plan Completed Spring 2015 | Project Completed Spring 2016
Master Planning Design Process
Architects Chapman Design Studio worked alongside Contractor, Hodges and Hicks and Interior Designer, Traci Davis Rhoads.
The new Aquatics Complex and Fitness Studios at Capital City Club includes a check-in kiosk, 14,000 square-foot Multiple Pools , Refurbished Poolside Dining Pavilion, Pavilion Bar, and Umbrella Sheltered 60-seat Dining Garden. This Club now has a six-lane, 75-foot Competition Pool, as well as a Zero Entry Pool for beginning swimmers, Youth Swimming Pool with Diving Well, Toddlers Wading Pool with Waterfall, Raised Sun Terraces, and Private Cabanas.
Athletics enthusiasts enjoy a new Handicapped Accessible Pavilion Elevator Entry to the existing three-level Refurbished and enlarged Fitness Center and Locker Areas, Indoor/Outdoor three-lane, 75-foot Lap Pool, and a 1,500 square-foot added Yoga studio.
All images courtesy of Brilliance Photography.
Contact
Delve deeper into the Chapman Design Experience by contacting our team and learn more about how our clients made their way from initial Master Plan to a fully-operational facility.
- jim@chapmandesignllc.com
- 404-281-0708
2700 Cumberland Parkway, Suite 130, Atlanta, Georgia, 30339
