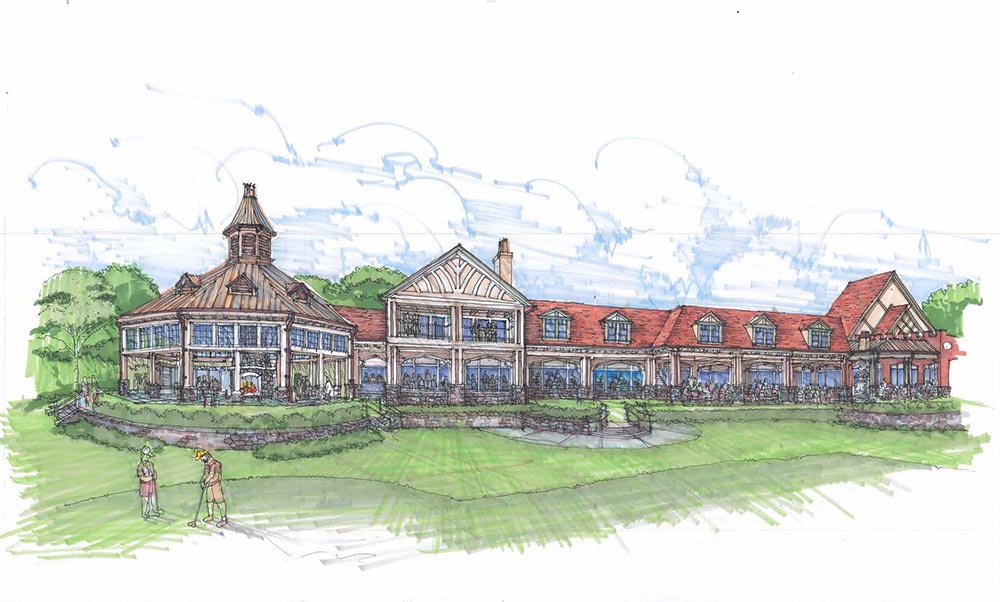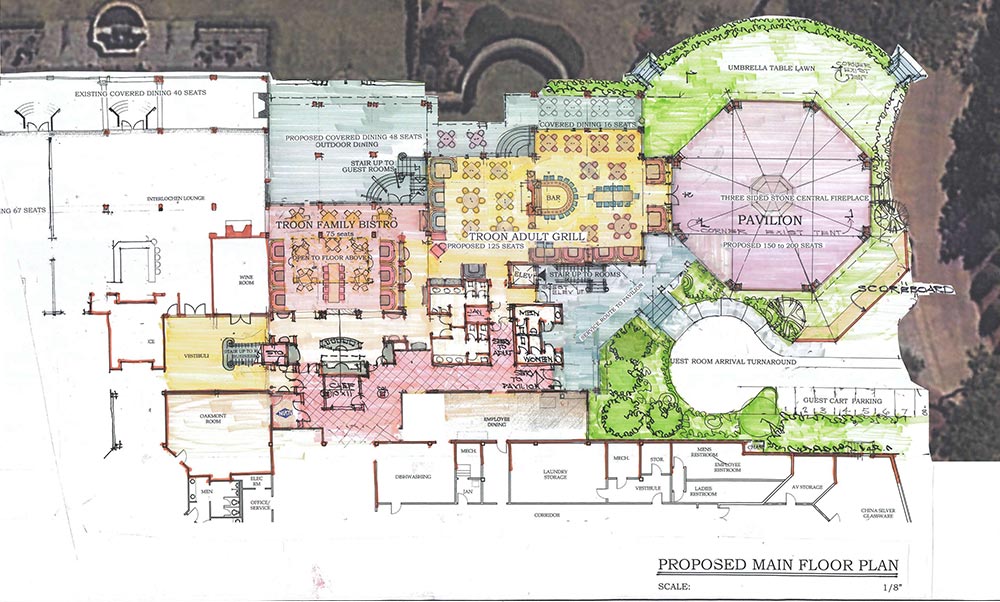Atlanta Athletic Club
Duluth, GA
- Features:
- Multi-Seasonal Outdoor Pavilion
- Ultra-Casual Dining
- Upscale Adult Dining
Master Plan Completed Spring 2016
Master Planning Design Process
Prominent in the Georgia annals of golf clubs, Atlanta Athletic Club stands out among the foremost as a regular host to major tournaments. Its original home site at East Lake in East Atlanta remains the final round site of the Tour Championship. Operated separately, clubhouses at both locations share the similar architectural theme, resembling 19th century English Manor homes.
Atlanta Athletic Club in its present location is a sprawling campus with many buildings serving all ages in athletic pursuits. The Golf Clubhouse has been updated many times since the move in the late 1960’s, and our Master Plan followed in the tradition of maintaining its leadership by advancing popular dining innovations in a newer and creative fashion.
Completely remodeled was the upscale casual 80-seat Merion Room, pathways for service to the room, and private party spaces were introduced. An arrival corridor with dramatically lighted wine and liquor displays was added, which provides access to sheltered outdoor amenities, fire pits, and dining patios. The aging existing tournament tent was replaced with an open 200-seat event pavilion, which offers a fully-operational bar and restrooms.
The parking was reorganized to improve member/guest access to new overnight accommodations situated on a new upper floor of the clubhouse.
Contact
Delve deeper into the Chapman Design Experience by contacting our team and learn more about how our clients made their way from initial Master Plan to a fully-operational facility.
- jim@chapmandesignllc.com
- 404-281-0708
2700 Cumberland Parkway, Suite 130, Atlanta, Georgia, 30339


