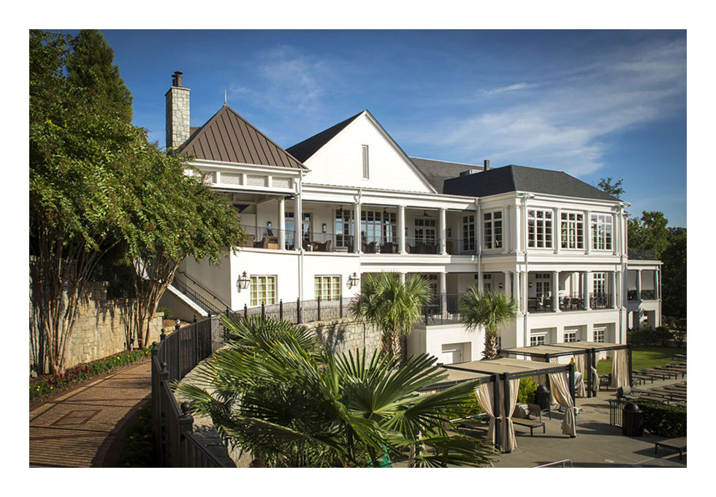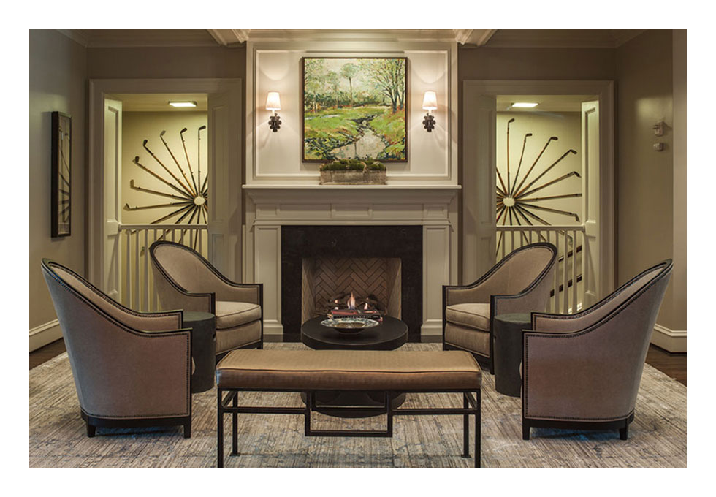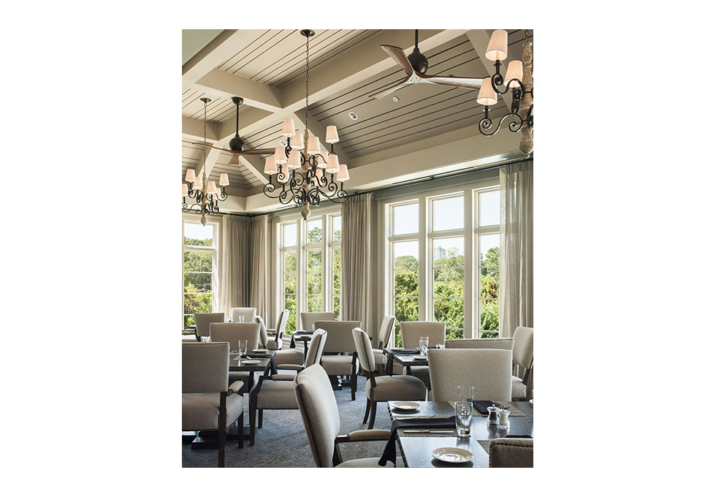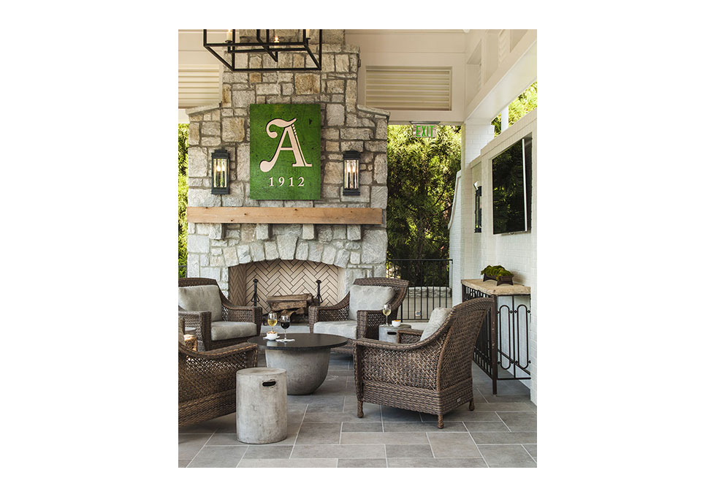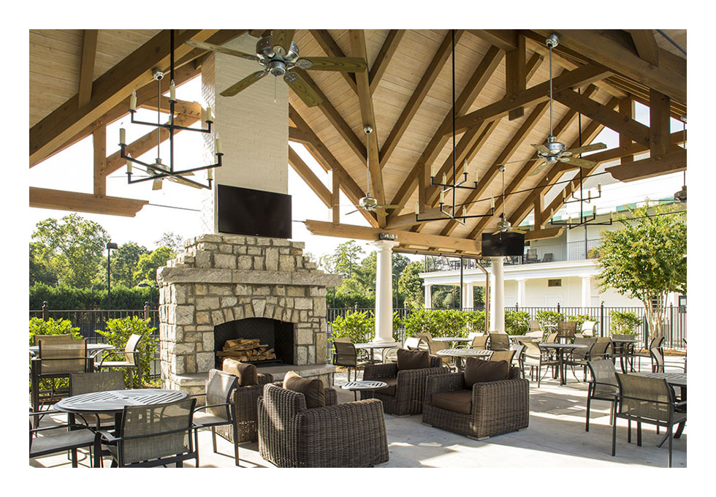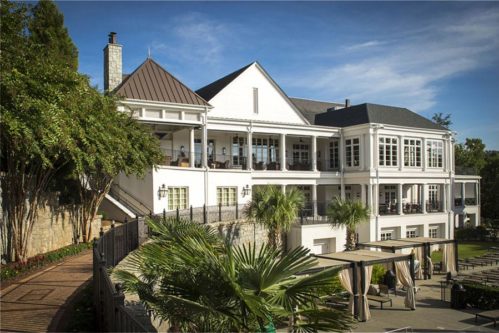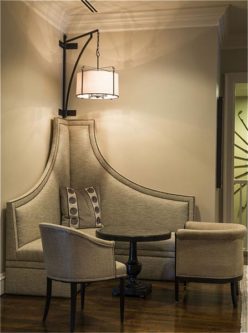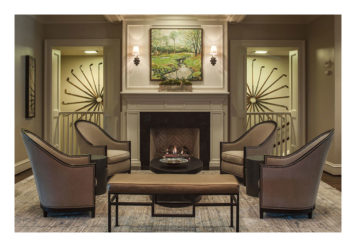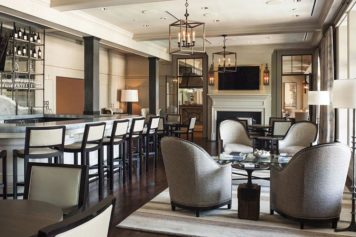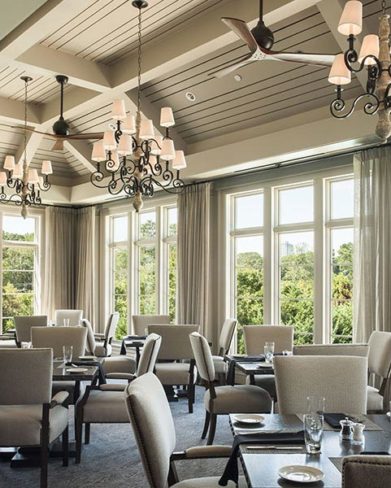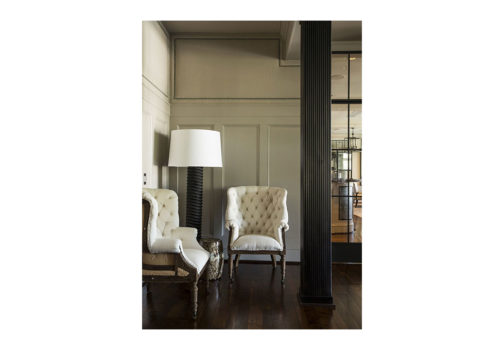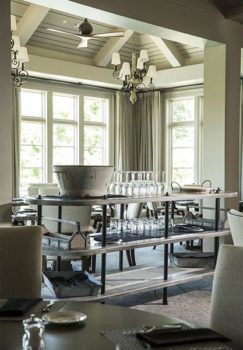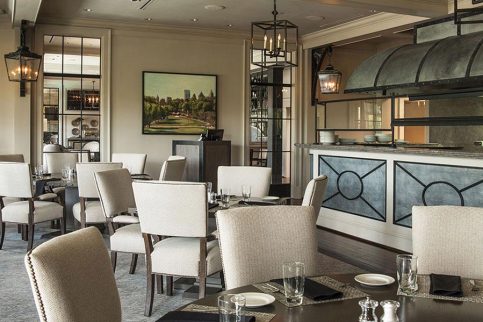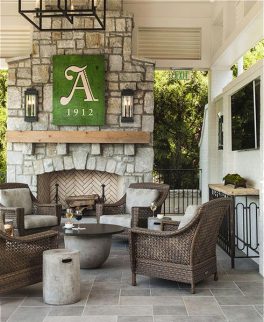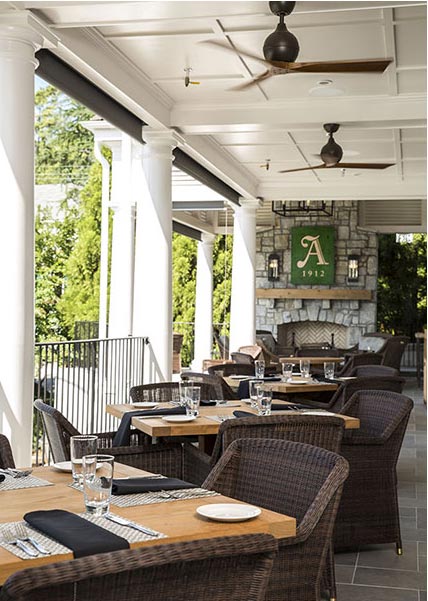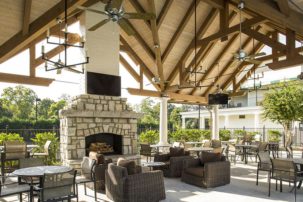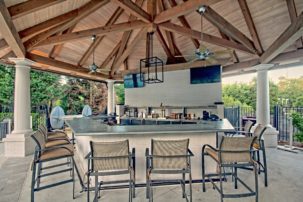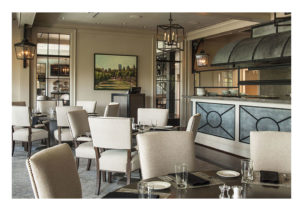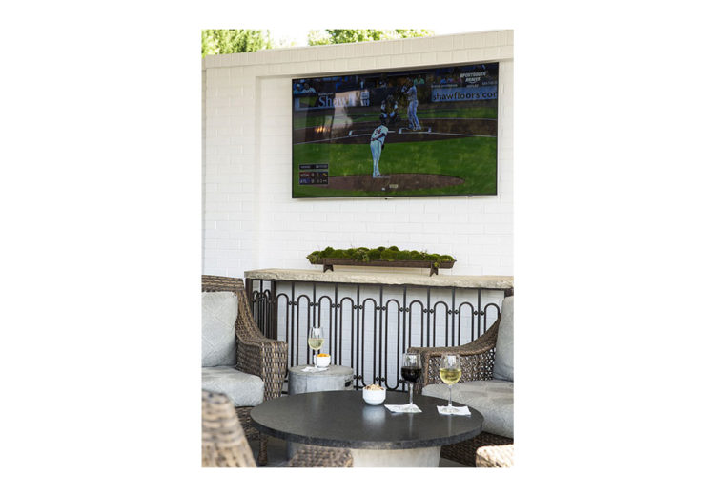Ansley Golf Club
Atlanta, GA
- Features:
- Fireside Televisions
- Indoor/Outdoor Fireside Lounge
- Poolside Bar
- Ultra Casual Poolside Dining Pavilion
- Upscale Casual Dining
Master Plan Completed Spring 2014 | Addition Refurbishment Completed Spring 2015
Master Planning Design Process
We had the pleasure of working alongside Architects Chapman Coyle Chapman Architects, AIA and Susan B. Bozeman Designs during the duration of this addition and refurbishment.
Chapman Design Studio Master Planned a multi-level addition and refurbishment to this iconic Ansley Park Clubhouse. We designed a refreshed living room entry and two-story addition, including an Upscale Adult Williamsburg Dining Room with a display kitchen overlooking the Atlanta skyline and club pool. The upper level also includes a lounge with bar seating, wine room, and covered veranda Upscale Casual Skyline View Lounge with fireplace.
The lower level expansion included expanded fitness as well as a new timber-framed, Ultra Casual Poolside Dining Pavilion with an outdoor sit-around bar and massive stone fireplace.
All images courtesy of Kurtis Miller Photography.
Contact
Delve deeper into the Chapman Design Experience by contacting our team and learn more about how our clients made their way from initial Master Plan to a fully-operational facility.
- jim@chapmandesignllc.com
- 404-281-0708
2700 Cumberland Parkway, Suite 130, Atlanta, Georgia, 30339
