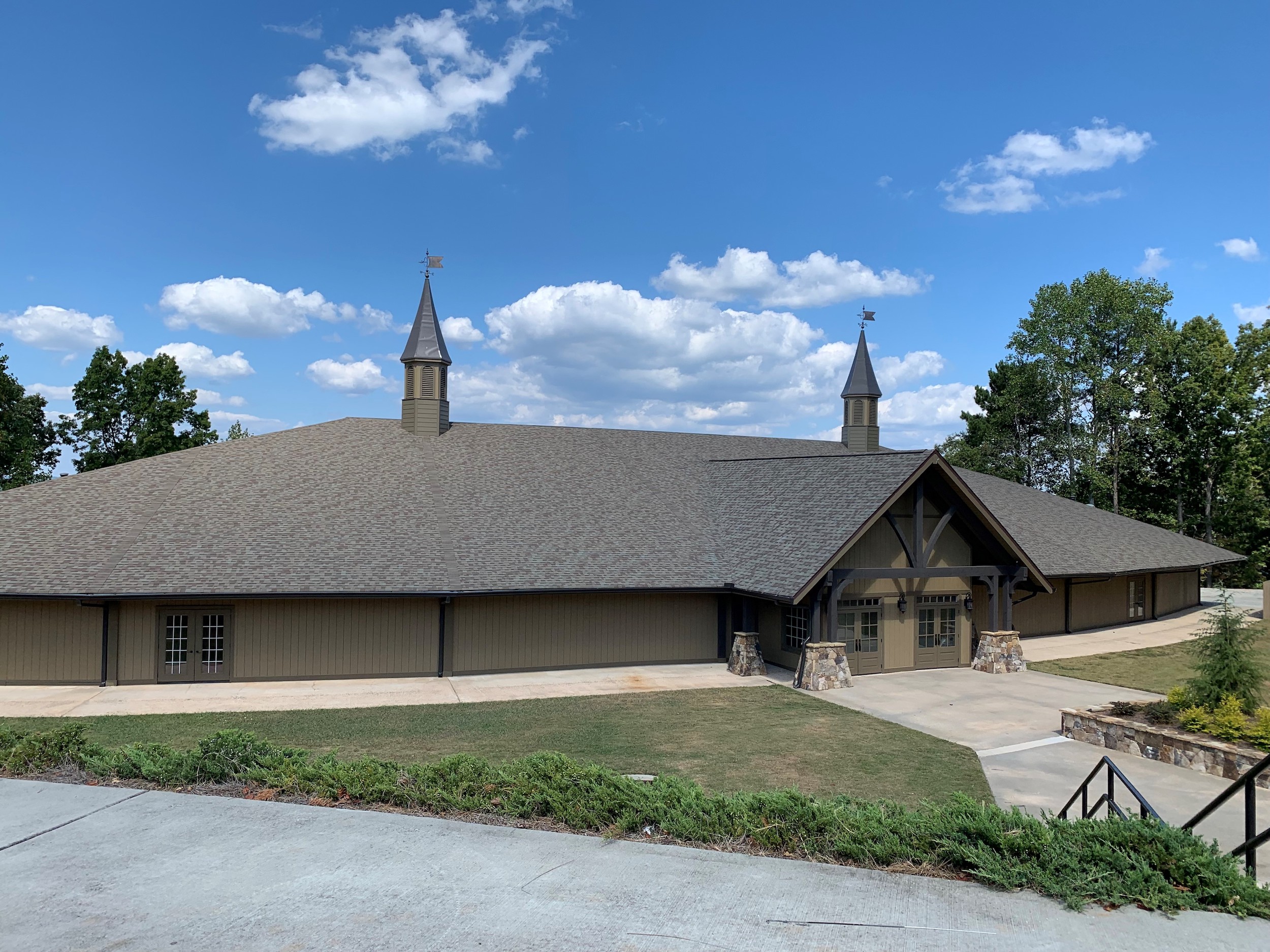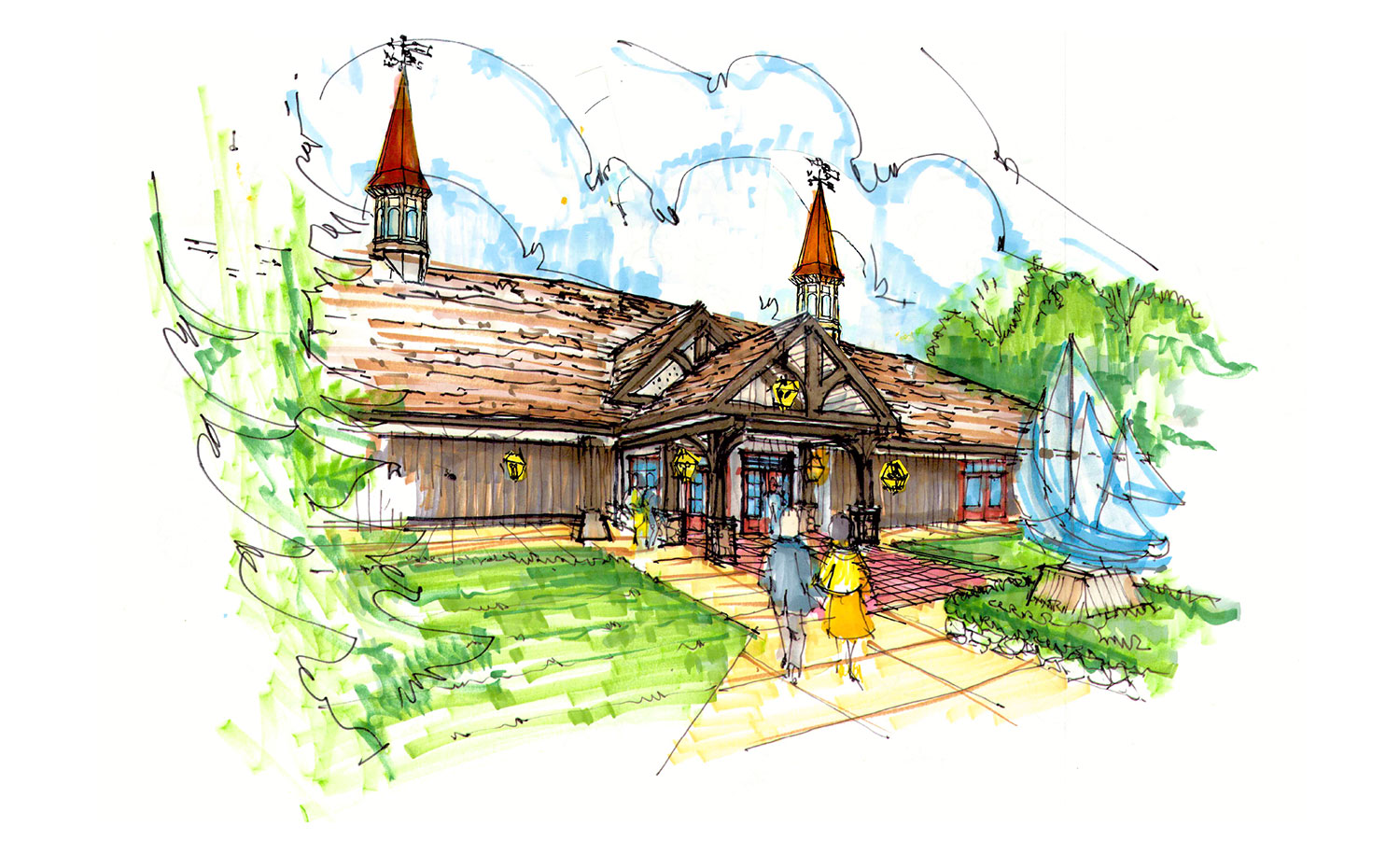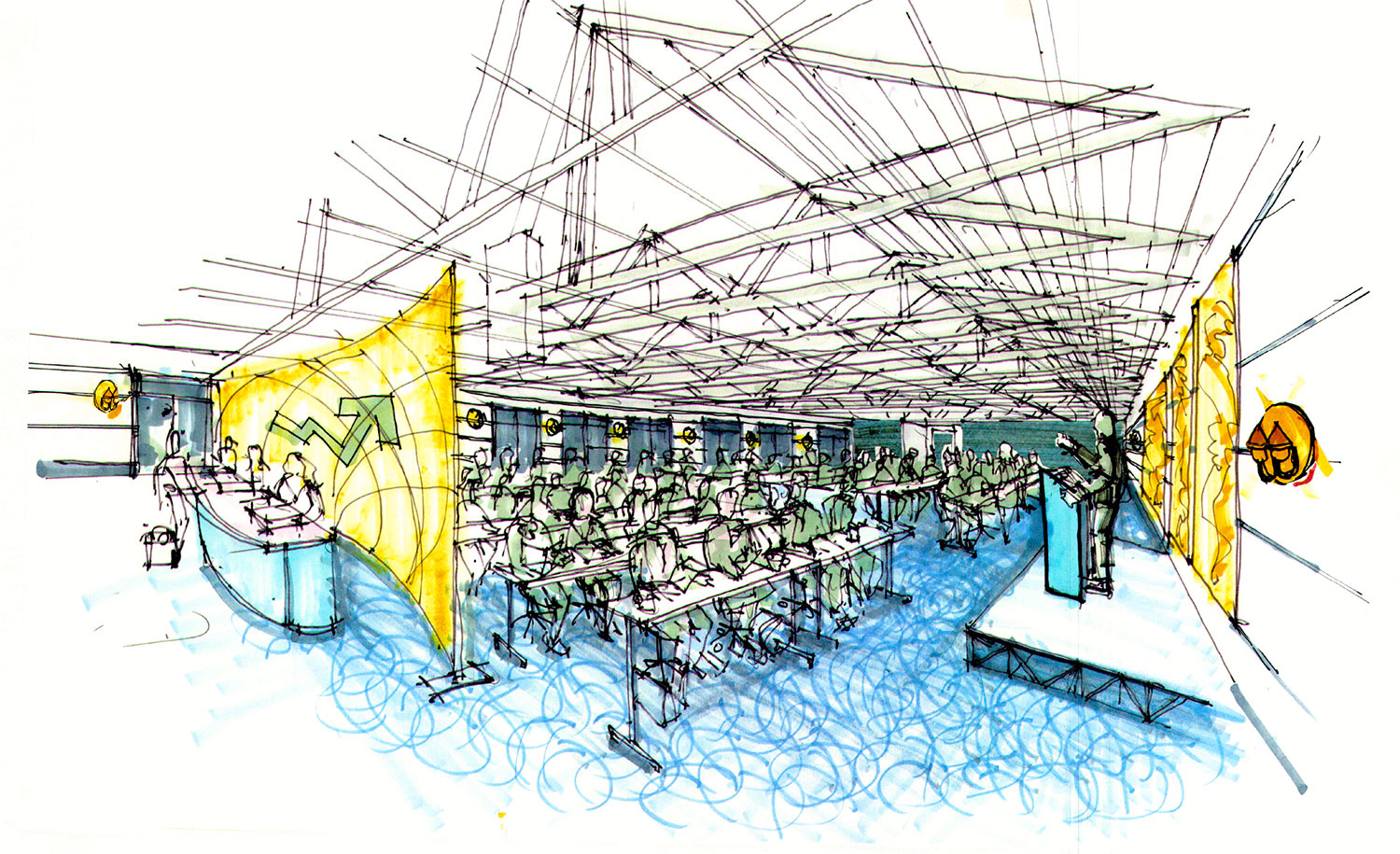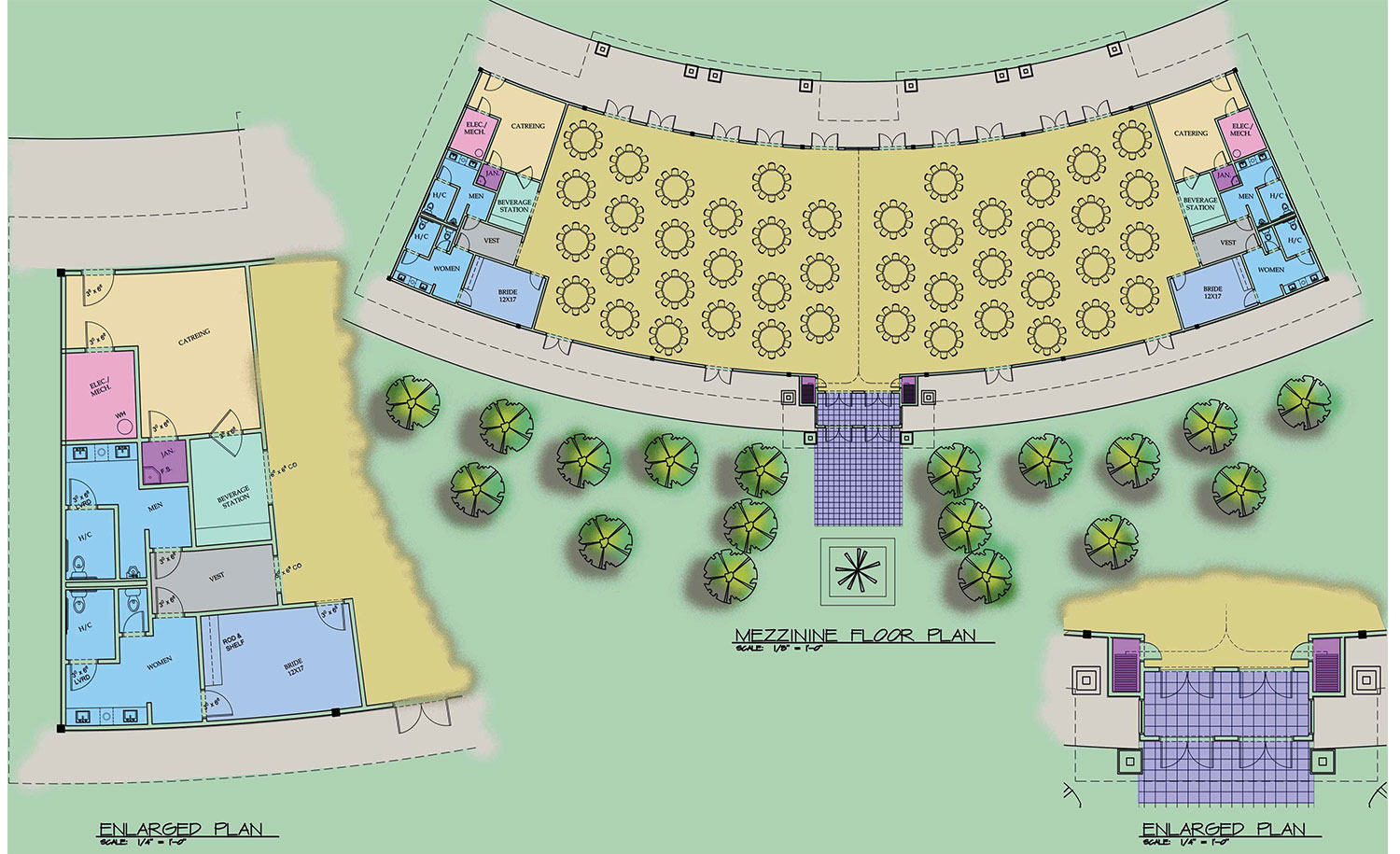Conference Center
Lake Lanier, GA
- Features:
- Steeple-Shaped Cupolas
- Timber-Framed Breakouts
- Vaulted Truss Ceilings
Master Plan Completed in Spring 2018 | Project Occupied Summer 2018
Master Planning Design Process
Chapman Design Studio served as Architect for this restoration and renewal.
North Georgia’s Lake Lanier, a favorite gathering spot for recreation and education, attracts Atlanta residents and visitors alike to the shores for respite and renewal.
Aging structures also need renewal, which is why the operators of this multi-use pavilion sought out the Master Planning aid of Jim Chapman for a conceptual design that will appeal to an array of users. This pavilion’s usage includes:
- Meetings
- Community events
- Weddings
- Media events
- Product introductions
- Musical performances
The resulting design adds a new covered entrance, featuring heavy timber framing and stone piers. Along the curving ridgeline of the roof are added steeple-shaped cupolas, reminiscent of Churchill Downs, designed to evoke a woodland arbor character.
The interior features include multi-divisible partitioning shifting from 400 participants to two groups of 200. Sound-absorbing paneling was added with cutting-edge technology for facilitating large groups. New covered outdoor porch additions allow for smaller breakout settings.
The refurbishing of existing back-of-house services includes food service pantry spaces, completely redesigned handicapped accessible restrooms, and a flexible conference room that can serve brides and their entourages on special occasions.
The latest illumination system will enable events from high energy to candlelight dinners. Large televisions can spread the focus of a speaker to many different locations around the 7,000 square-foot hall.
Contact
Delve deeper into the Chapman Design Experience by contacting our team and learn more about how our clients made their way from initial Master Plan to a fully-operational facility.
- jim@chapmandesignllc.com
- 404-281-0708
2700 Cumberland Parkway, Suite 130, Atlanta, Georgia, 30339



